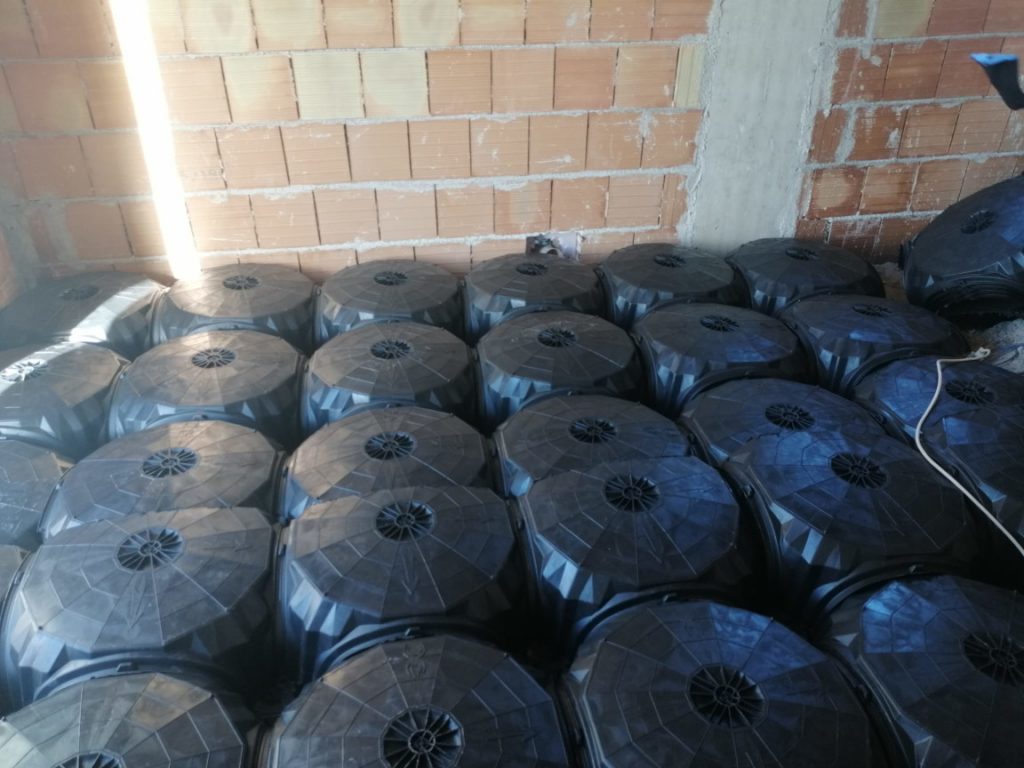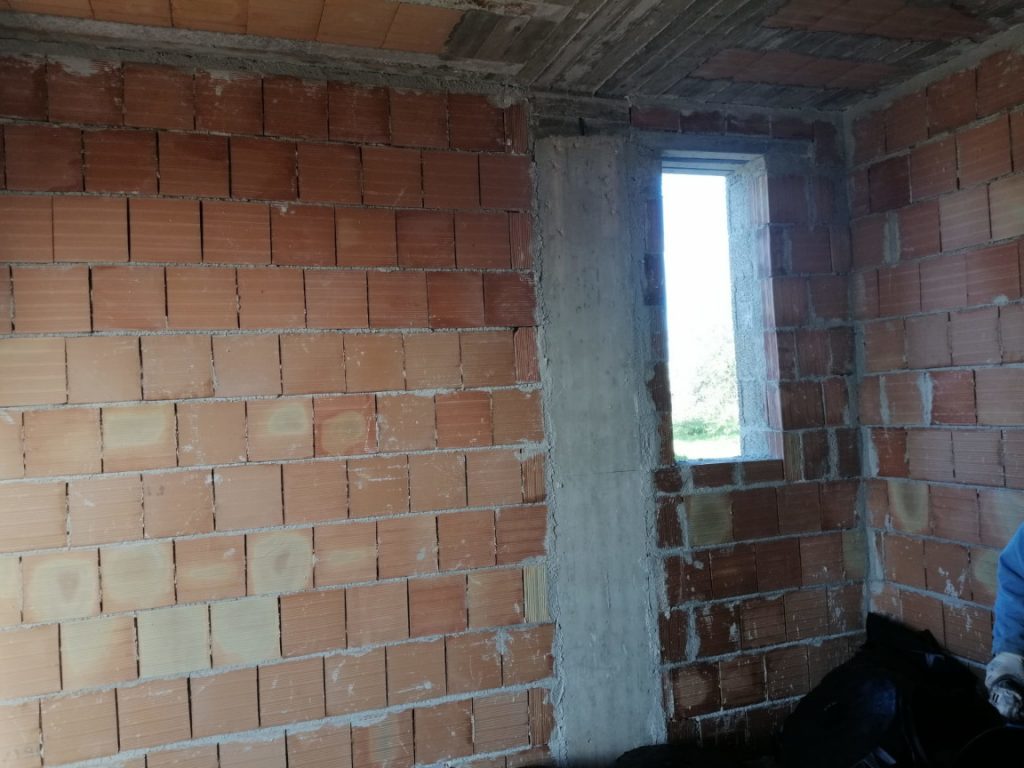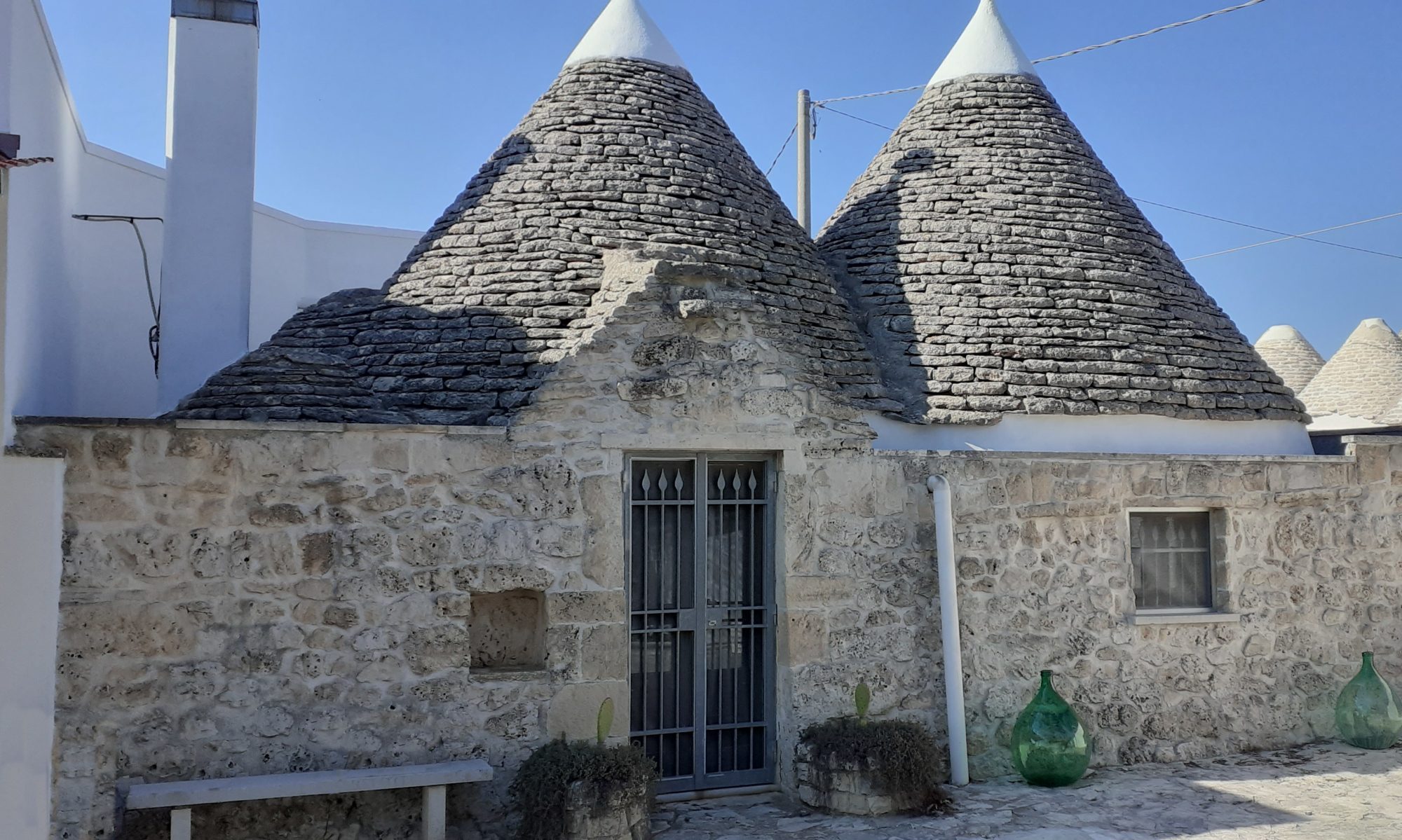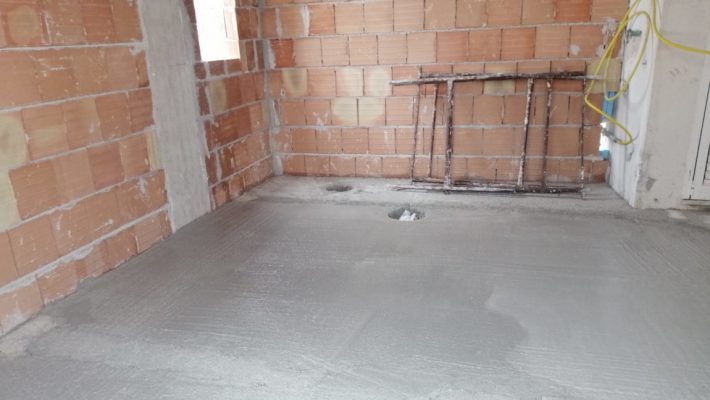On the 26th October we headed for home knowing that the new ceiling had still to dry off before any further work could take place on the extension. Our next trip is scheduled for January by which time we should have the pool permit approved and ready to go.

Hence, we were delighted to receive pictures of what looked like a load of tyres wrapped in bin bags scattered all over the floor. But we are assured this is to provide ventilation under the floor when the concrete is poured. That has to be a good thing right?
On top of this, as can be seen from the picture at the top of this article, a shiny new layer of concrete floor. The new bedroom is finally starting to look like a proper room at last. Just as important as a floor, we also have walls and windows.

The window for the new en-suite bathroom is in and the walls will soon be ready for plastering. The aim is to have this all finished by end of January, weather permitting. Once finished the room will be kitted out and the finishing touches applied so that Trullo Genista will be able to sleep four to six people comfortably.

Another added bonus is the current bathroom has been re-jigged a little. What used to be a shower cubicle that even Kate Moss would struggle to turn around in, has been removed, the shower head has been fixed to the opposite wall and we now have a drain at one end of the room creating a perfect wet room. Once finished this will improve the showering experience enormously. Drop the soap now and there will be no having to fish it up with your feet as bending over now will be easily accommodated.
All told, progress has been good and when we visit again in January, we hope to be seeing the end of the process in sight. More here as and when it happens.

